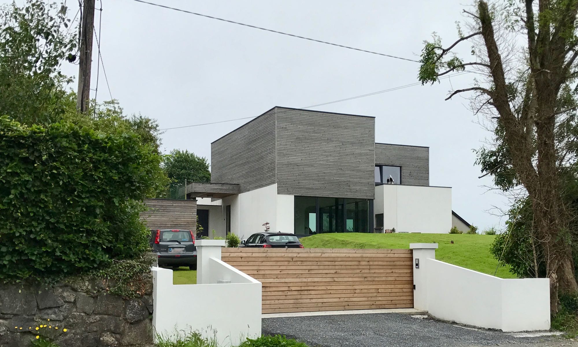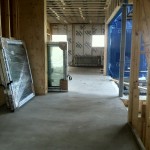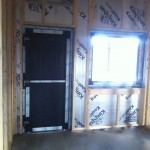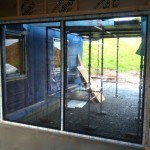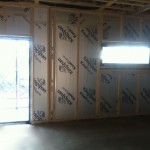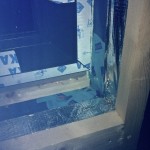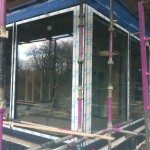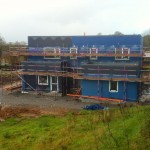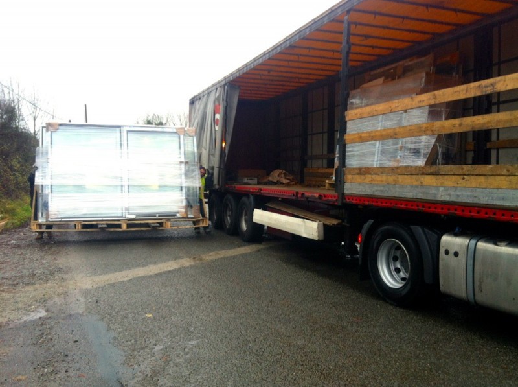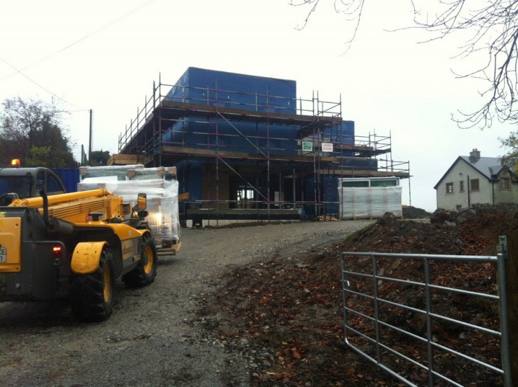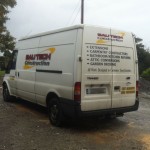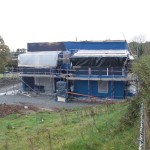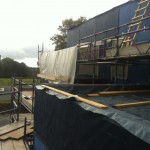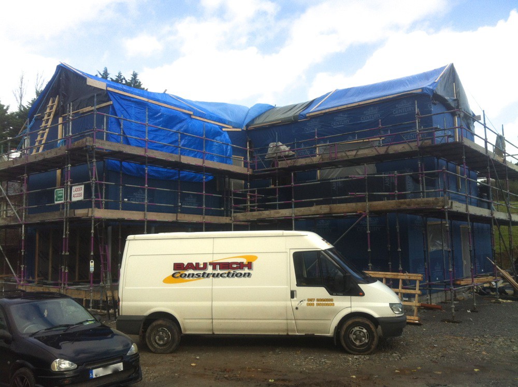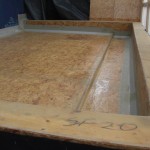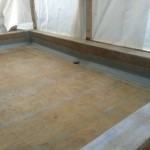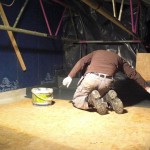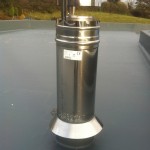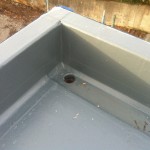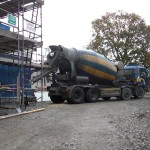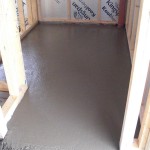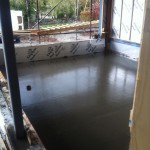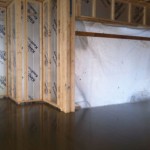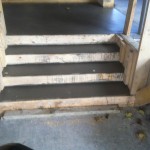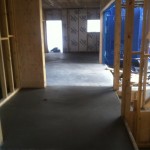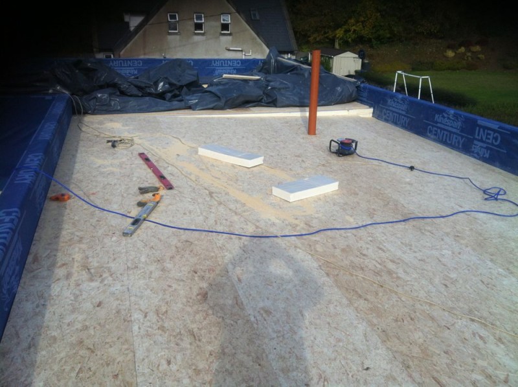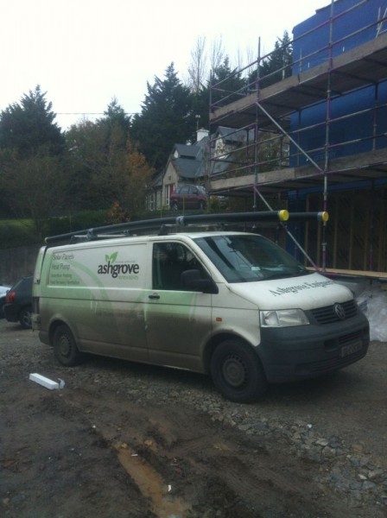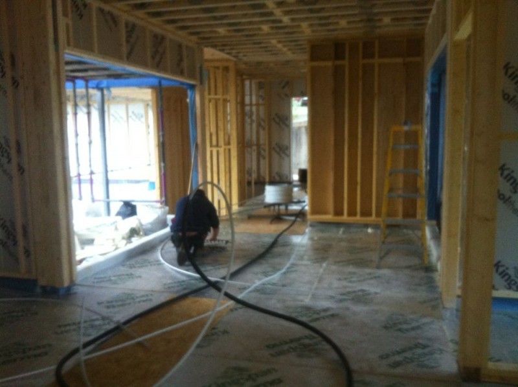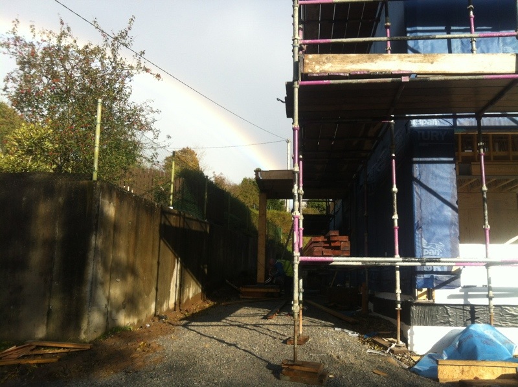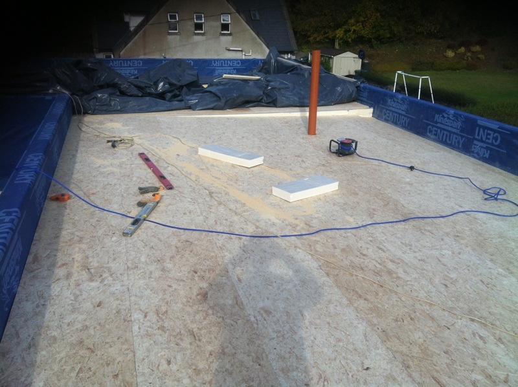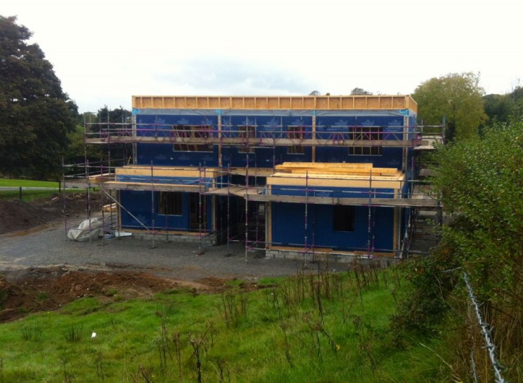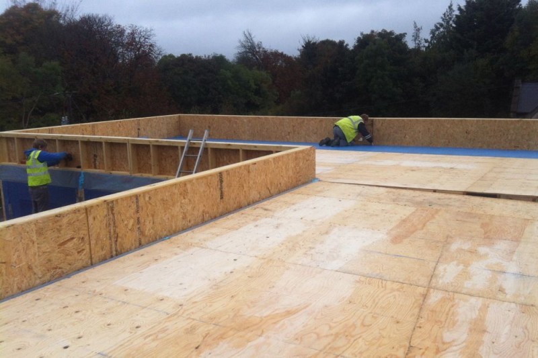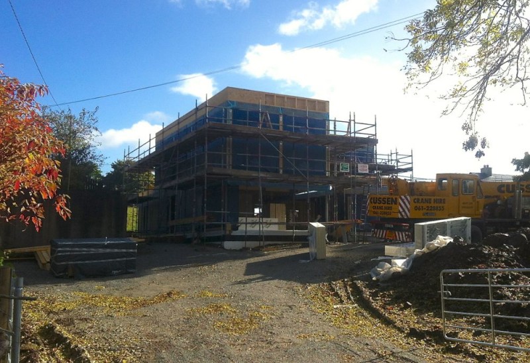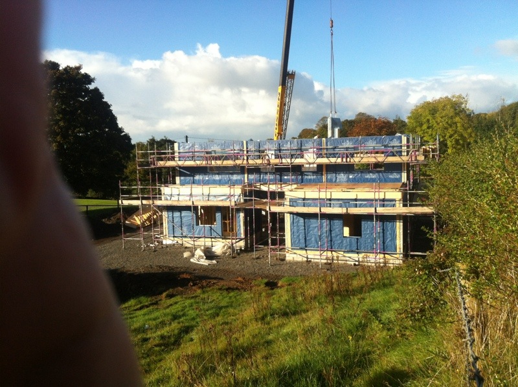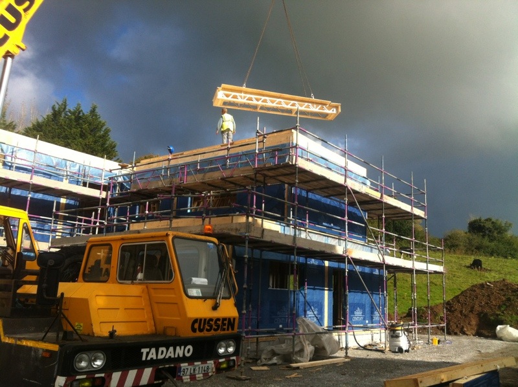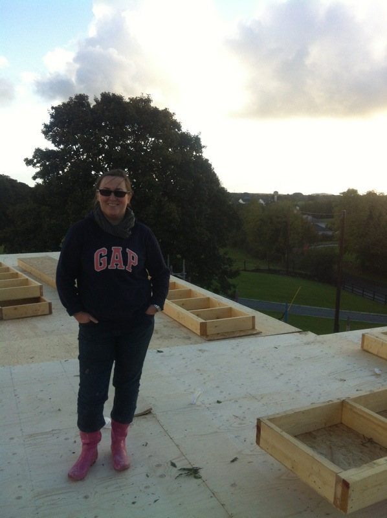Friday morning the window installation began. The first thing was to take the windows from the palette and work out where they go … and these triple glazed units are HEAVY!!
The living room windows and sliding door proved too much for the crew of three so it was decided to await reinforcements on Monday and to install the ground floor windows.
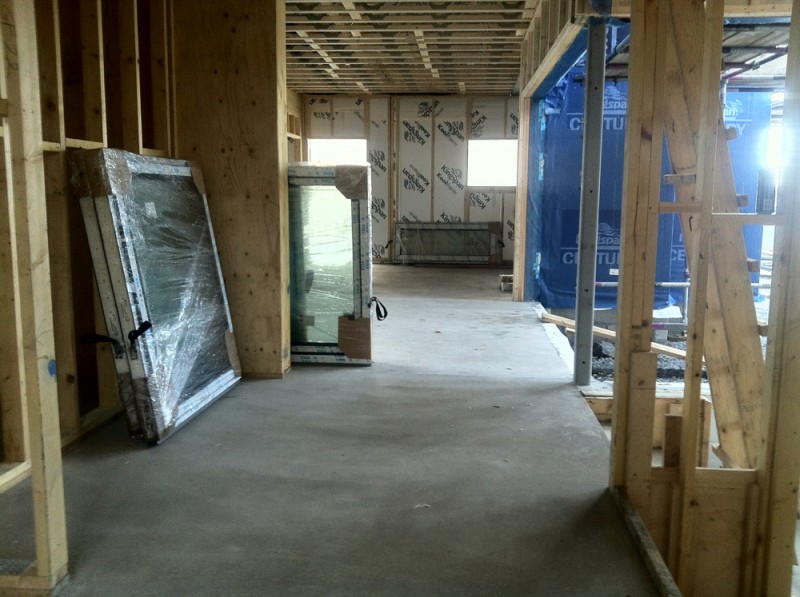
The windows we have chosen are the Perfectline 70mm triple glazed units finished in a dark grey anthracite colour. The smooth grey (RAL 7016) colour was also chosen for the Main Door & Back Door and will be used on the metal parapet capping around the roofs. The frames are all using VEKA profiles with Winkhaus tilt & turn mechanisms.
The tilt & turn mechanisms are handy as they can be opened slightly for ventilation or fully opened to clean or yodel!!
By end of Friday all the smaller windows on the ground floor and the back door were in place. Monday saw the complete installation of the 7 windows upstairs. The guys from Amberline are efficient & thoroughly good to deal with.
